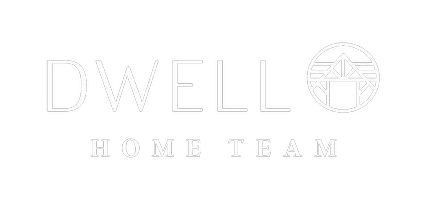Bought with Redfin
$1,165,975
$1,035,000
12.7%For more information regarding the value of a property, please contact us for a free consultation.
241 SW 183rd ST Normandy Park, WA 98166
4 Beds
2.75 Baths
2,330 SqFt
Key Details
Sold Price $1,165,975
Property Type Single Family Home
Sub Type Residential
Listing Status Sold
Purchase Type For Sale
Square Footage 2,330 sqft
Price per Sqft $500
Subdivision Normandy Park
MLS Listing ID 2342297
Sold Date 04/10/25
Style 14 - Split Entry
Bedrooms 4
Full Baths 2
Year Built 1961
Annual Tax Amount $10,573
Lot Size 0.332 Acres
Property Sub-Type Residential
Property Description
Built in 1961, this thoughtfully updated split-level home embraces its mid-century roots while offering effortless modern living. Ideally positioned for natural light & views, it provides a seamless connection to the outdoors through expansive windows, a spacious yard, and the west-facing deck with its own unexpected vista. Upon entering, the eye is drawn to the striking ledgerstone fireplace, a warm focal point setting the stage for the home's timeless character. Overhead, Sputnik globe lighting adds retro glamour, complementing the mid-century aesthetic. Blending classic design & modern updates, this home is both nostalgic & perfectly suited for today's lifestyle.
Location
State WA
County King
Area 130 - Burien/Normandy Park
Rooms
Basement Daylight, Finished
Main Level Bedrooms 3
Interior
Interior Features Bath Off Primary, Ceiling Fan(s), Ceramic Tile, Double Pane/Storm Window, Dining Room, Fireplace, Hardwood, Laminate, Security System, SMART Wired, Wall to Wall Carpet, Water Heater, Wired for Generator
Flooring Ceramic Tile, Hardwood, Laminate, Travertine, Carpet
Fireplaces Number 2
Fireplaces Type Wood Burning
Fireplace true
Appliance Dishwasher(s), Dryer(s), Disposal, Microwave(s), Refrigerator(s), Stove(s)/Range(s), Washer(s)
Exterior
Exterior Feature Wood
Garage Spaces 2.0
Amenities Available Cable TV, Deck, Fenced-Fully, Gas Available, Outbuildings, Patio, RV Parking
View Y/N Yes
View Sound
Roof Type Composition
Garage Yes
Building
Lot Description Cul-De-Sac, Dead End Street, Paved
Story Multi/Split
Sewer Sewer Connected
Water Public
New Construction No
Schools
Elementary Schools Marvista Elem
Middle Schools Sylvester Mid
High Schools Mount Rainier High
School District Highline
Others
Senior Community No
Acceptable Financing Cash Out, Conventional, FHA, VA Loan
Listing Terms Cash Out, Conventional, FHA, VA Loan
Read Less
Want to know what your home might be worth? Contact us for a FREE valuation!

Our team is ready to help you sell your home for the highest possible price ASAP

"Three Trees" icon indicates a listing provided courtesy of NWMLS.


