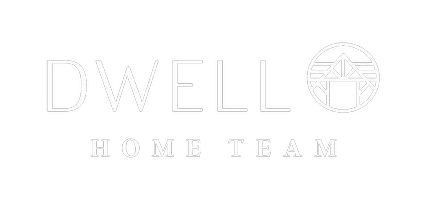Bought with Windermere PeninsulaProperties
$2,680,000
$2,585,000
3.7%For more information regarding the value of a property, please contact us for a free consultation.
253 Bella Bella DR Fox Island, WA 98333
3 Beds
2.5 Baths
2,688 SqFt
Key Details
Sold Price $2,680,000
Property Type Single Family Home
Sub Type Residential
Listing Status Sold
Purchase Type For Sale
Square Footage 2,688 sqft
Price per Sqft $997
Subdivision Fox Island
MLS Listing ID 2335892
Sold Date 03/20/25
Style 10 - 1 Story
Bedrooms 3
Full Baths 1
Year Built 2010
Annual Tax Amount $16,058
Lot Size 0.659 Acres
Lot Dimensions 75' x 681' x 82' x 679'
Property Sub-Type Residential
Property Description
A love letter to waterfront living, this Fox Island RAMBLER is an exquisite blend of forever home comfort & seaside charm. Thoughtfully designed & curated for style & ease, every detail in & out reflects coastal sophistication. A storybook approach, framed by lush lawns, welcomes you through double doors, where vaulted ceilings & sunlit windows showcase shimmering waters, while soft neutrals & maritime blues mirror the sea's rhythm. Intimate yet open spaces encourage effortless living, w/ a meticulously redesigned interior featuring Wolf appliances & designer touches. With multiple options to expand & coveted low/no bank waterfront, this is rare fusion of refinement & tranquility - where life slows down & the tides set the pace.
Location
State WA
County Pierce
Area 5 - Fox Island
Rooms
Basement None
Main Level Bedrooms 3
Interior
Interior Features Bath Off Primary, Built-In Vacuum, Ceiling Fan(s), Ceramic Tile, Double Pane/Storm Window, Dining Room, Fireplace, Fireplace (Primary Bedroom), French Doors, High Tech Cabling, Security System, Skylight(s), Vaulted Ceiling(s), Walk-In Closet(s), Walk-In Pantry, Wine/Beverage Refrigerator
Flooring Ceramic Tile, Engineered Hardwood, See Remarks
Fireplaces Number 2
Fireplaces Type Gas
Fireplace true
Appliance Dishwasher(s), Double Oven, Dryer(s), Microwave(s), Refrigerator(s), Stove(s)/Range(s), Washer(s)
Exterior
Exterior Feature Cement Planked, Wood
Garage Spaces 3.0
Amenities Available Cable TV, Deck, Dog Run, Fenced-Partially, High Speed Internet, Patio, Propane, RV Parking, Sprinkler System
Waterfront Description Bulkhead,Sound
View Y/N Yes
View Bay, Mountain(s), Sound
Roof Type Composition
Garage Yes
Building
Lot Description Paved
Story One
Builder Name Harrison Homes
Sewer Septic Tank
Water Public
Architectural Style Craftsman
New Construction No
Schools
Elementary Schools Artondale Elem
Middle Schools Kopachuck Mid
High Schools Gig Harbor High
School District Peninsula
Others
Senior Community No
Acceptable Financing Cash Out, Conventional, VA Loan
Listing Terms Cash Out, Conventional, VA Loan
Read Less
Want to know what your home might be worth? Contact us for a FREE valuation!

Our team is ready to help you sell your home for the highest possible price ASAP

"Three Trees" icon indicates a listing provided courtesy of NWMLS.


