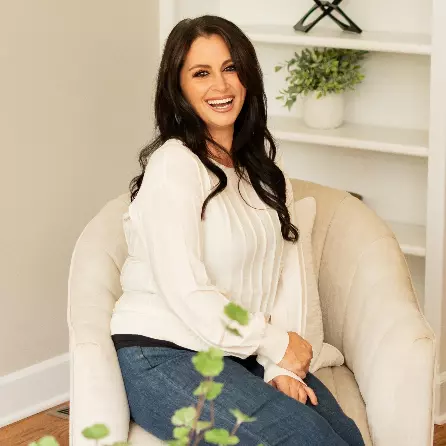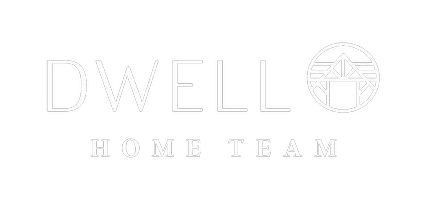Bought with Coldwell Banker Bain
$455,000
$465,000
2.2%For more information regarding the value of a property, please contact us for a free consultation.
114 Goldenrod ST Port Orchard, WA 98366
3 Beds
2.5 Baths
1,978 SqFt
Key Details
Sold Price $455,000
Property Type Single Family Home
Sub Type Residential
Listing Status Sold
Purchase Type For Sale
Square Footage 1,978 sqft
Price per Sqft $230
Subdivision Port Orchard
MLS Listing ID 1951218
Sold Date 09/01/22
Style 12 - 2 Story
Bedrooms 3
Full Baths 2
Half Baths 1
Year Built 2007
Annual Tax Amount $3,791
Lot Size 6,534 Sqft
Property Sub-Type Residential
Property Description
Convenient, Charming Port Orchard Craftsman! This clean, well kept home is ready for you! It has an open concept main floor with entry way, large kitchen w/ island & bar seating, dining space, large living area with gas fireplace, & half bath. Upstairs you will find 3 bedrooms, an office, full bath, large laundry room, & large landing area/ flex space. The upstairs primary bedroom has a large walk-in closet, & 5 piece bathroom w/ soaking tub. The backyard is fully fenced & has a small patio perfect for grilling & outdoor dining. The long driveway offers ample space for extra cars/parking. Close to Harrison, Hwy 16, the Fast Ferry, & Bremerton. Come take a look, sit a spell on the covered front porch, & envision this as your next home!
Location
State WA
County Kitsap
Area 143 - Port Orchard
Rooms
Basement None
Interior
Interior Features Forced Air, Ceramic Tile, Wall to Wall Carpet, Bath Off Primary, Ceiling Fan(s), Double Pane/Storm Window, Dining Room, Skylight(s), Walk-In Pantry, Walk-In Closet(s), Fireplace, Water Heater
Flooring Ceramic Tile, Carpet
Fireplaces Number 1
Fireplaces Type Gas
Fireplace true
Appliance Dryer, Refrigerator_, StoveRange_, Washer
Exterior
Exterior Feature Wood Products
Garage Spaces 2.0
Utilities Available Sewer Connected, Electric, Natural Gas Connected
View Y/N Yes
View See Remarks, Territorial
Roof Type Composition
Garage Yes
Building
Lot Description Alley, Paved
Story Two
Sewer Sewer Connected
Water Public
Architectural Style Craftsman
New Construction No
Schools
Elementary Schools Sidney Glen Elem
Middle Schools Cedar Heights Jh
High Schools So. Kitsap High
School District South Kitsap
Others
Senior Community No
Acceptable Financing Assumable, Cash Out, Conventional, FHA, VA Loan
Listing Terms Assumable, Cash Out, Conventional, FHA, VA Loan
Read Less
Want to know what your home might be worth? Contact us for a FREE valuation!

Our team is ready to help you sell your home for the highest possible price ASAP

"Three Trees" icon indicates a listing provided courtesy of NWMLS.


